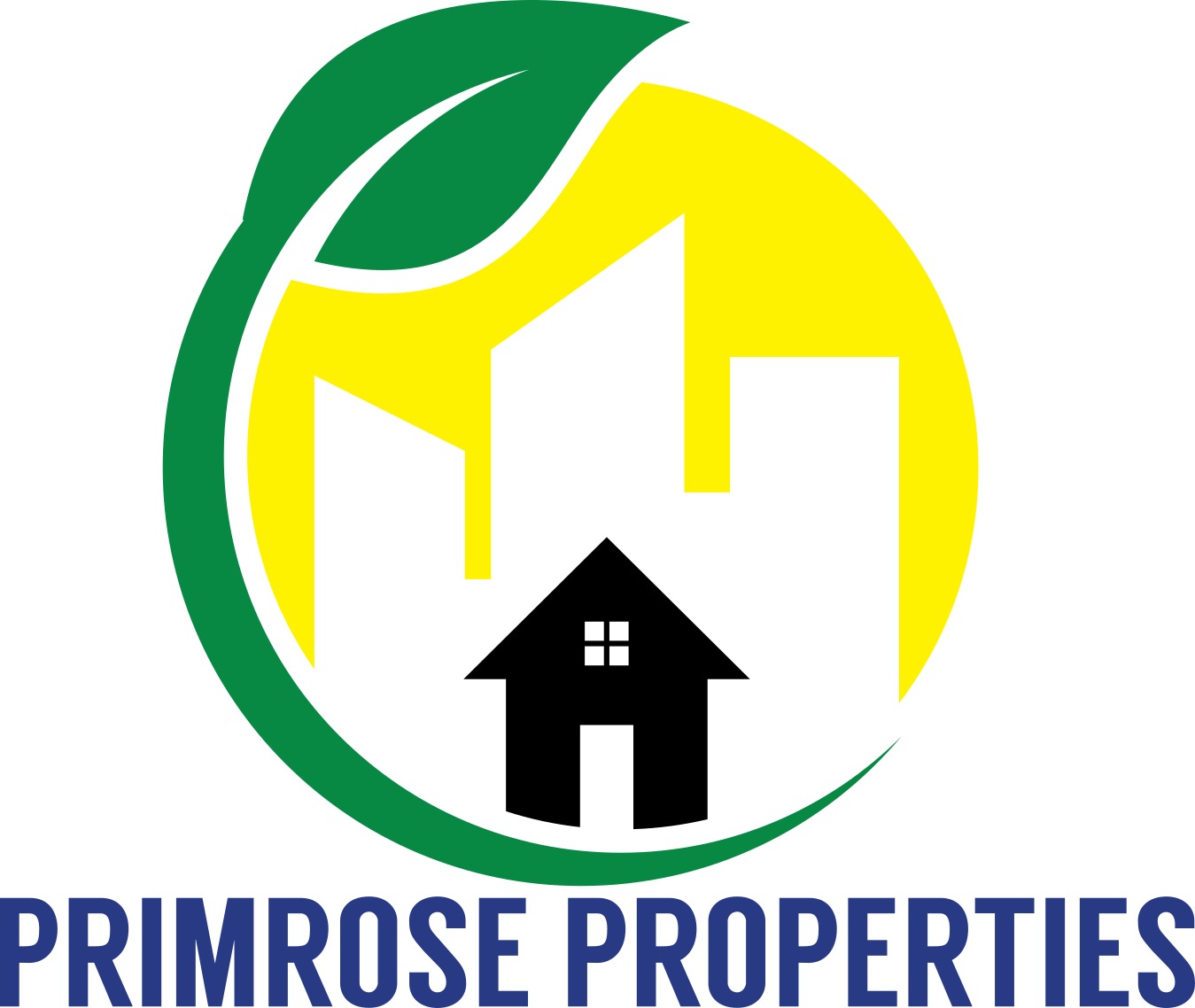Lychgate Road Tullibody, Tullibody OFFERS OVER £89,950
- WELL MAINTAINED UPPER FLAT SITUATED WITHIN THE VILLAGE OF TULLIBODY
- ENTRANCE STAIRWELL
- HALLWAY
- LOUNGE/DINING ROOM
- FITTED KITCHEN
- TWO BEDROOMS
- FAMILY BATHROOM
- GAS CENTRAL HEATING DOUBLE GLAZING EPC - C COUNCILTAX BAND - B
- SHARED REAR GARDEN AREA
- LOCK-UP GARAGE TO THE SIDE OF THE BUILDING
Well maintained upper flat situated within the popular village of Tullibody.
The property comprises: entrance stairwell, hallway, lounge/dining room, fitted kitchen, two bedrooms and family bathroom. The property is heated by a gas central heating system and is double glazed throughout. Further benefiting the property is a shared rear garden area to the rear of the property. There is also a lock-up garage close to the property.
Tullibody is a former mining town approx. 2 miles from Alloa and 4 miles from the city of Stirling. There is a small shopping centre with several shops, post office, pharmacy, medical centre, restaurant and pub. There are various educational facilities offering nursery, primary and secondary schools. The Civic centre hosts various leisure activities with a games/function hall and outdoor pitches. For commuting, bus routes service Tullibody into Alloa and Stirling, also the Clackmannanshire Bridge leads onto major motorways and the train station in Alloa provides links into Glasgow, Edinburgh and Perth.
Tullibody FK10 2RQ
Entrance Hall
4' 0'' x 3' 6'' (1.22m x 1.07m)
Entrance hall with wood effect laminate flooring, standard light fitment and storage cupboard housing the gas meter. Stairs give access up to the upper flat.
Upper hallway
6' 2'' x 4' 6'' (1.88m x 1.37m)
Upper hallway with carpeted flooring, four-tier spotlight light fitment and cupboard housing the electrics. Access to lounge/dining room, two bedrooms and family bathroom.
Lounge/dining room
15' 5'' x 12' 3'' (4.70m x 3.73m)
Lounge/dining room with wood effect laminate flooring, standard light fitment and large double radiator. Three panel double glazed window to the front of the property. Access through to the kitchen.
Kitchen
10' 0'' x 6' 9'' (3.05m x 2.06m)
Modern kitchen fully fitted with wall and base units. Black marble effect worktops incorporating a one and a half bowl stainless steel sink with drainer and mixer tap. Integrated stainless steel gas hob with electric oven below and extractor hood above. Space and plumbing for an automatic washing machine and space for a free standing upright fridge/freezer. Wood effect laminate flooring and five down lighter spotlight light fitments. Two panel double glazed window to the rear of the property.
Bedroom 1
12' 4'' x 9' 6'' (3.76m x 2.89m)
Master bedroom with carpeted flooring and standard light fitment. Built-in double wardrobe with mirror sliding doors and built-in storage cupboard. Two panel double glazed window to the front of the property.
Bedroom 2
10' 1'' x 7' 5'' (3.07m x 2.26m)
Second bedroom with wood effect laminate flooring, feature light fitment and one single radiator. Built-in storage cupboard. Two panel double glazed window to the rear of the property.
Family Bathroom
6' 7'' x 5' 6'' (2.01m x 1.68m)
Family bathroom fully tiled comprising of a white w.c., sink and bath with wall mounted electric shower and shower screen. White tiled flooring, four down lighter spotlight light fitments and chrome heated towel rail. Built-in storage/airing cupboard with shelves. Two opaque double glazed windows to the rear of the proeprty.
Heating and Glazing
The property is heated by a gas central heating system and is fully double glazed throughout.
Gardens
To the rear of the property is an enclosed garden area.
Garage/parking
A lock up garage is situated to the side of the properties. On street parking also available.
Extras Included
Included in the sale of the property are all floor coverings, carpets, light fitments, curtain poles, integrated kitchen appliances, washing machine and bathroom fitments.
Tullibody FK10 2RQ
| Name | Location | Type | Distance |
|---|---|---|---|


























 2
2  1
1  1
1 Mortgage Calculator
Mortgage Calculator


