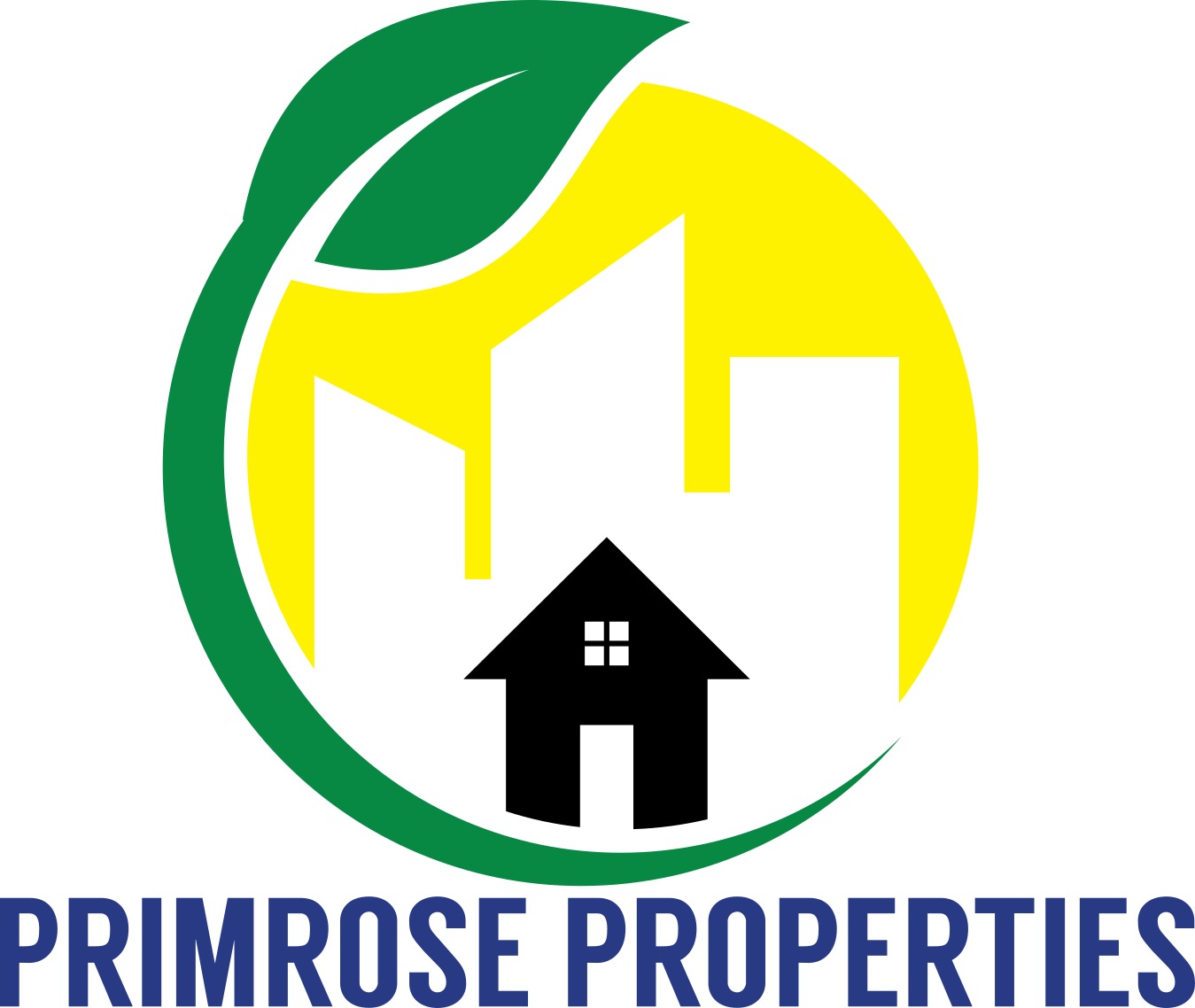Burnside Road, Menstrie OFFERS OVER £89,950
 3
3  1
1  1
1- UPPER FLAT SITUATED WITHIN THE POPULAR VILLAGE OF MENSTRIE
- ENTRANCE STAIRWELL
- HALLWAY
- LOUNGE/DINING ROOM
- FITTED BREAKFASTING KITCHEN
- THREE DOUBLE BEDROOMS
- FAMILY SHOWER ROOM
- GAS CENTRAL HEATING DOUBLE GLAZING EPC - C COUNCIL TAX BAND - A
- FULLY ENCLOSED PRIVATE REAR GARDEN WITH VIEWS OF THE OCHIL HILLS
- ON STREET PARKING TO THE FRONT OF THE PROPERTY
Upper flat situated within the popular village of Menstrie.
The property comprises: entrance stairwell. hallway, lounge/dining room, fitted kitchen with breakfast bar, three double bedrooms and family shower room. The property is heated by a gas central heating system and is double glazed throughout. Further benefiting the property is a large private rear garden with excellent views of the Ochil Hills. On street parking.
Menstrie is a small village set at the foot of the Ochil Hills which is located only 5 miles from Stirling making it popular for commuters. The village has two shops, one which contains a post office, a pharmacy, a pub and petrol station. Menstrie also has a library, sports centre, a park and a nursery and primary school with the secondary schooling located in Alva. Menstrie is home to Broomhall Castle which is now a hotel and Menstrie Castle which has a museum. Myreton Hill and Dumyat offer picturesque hill walks and are also used for paragliding. Bus routes service Menstrie into Alloa and Stirling and nearby major motorways or rail network provide links into Glasgow, Edinburgh and Perth.
Menstrie FK11 7DJ
Access
Access to the flat is from the side of the building.
Entrance stairwell
A white UPVC door gives access to the entrance stairwell with stairs leading up to the upper flat door entrance.
Hallway
19' 8'' x 3' 4'' (5.99m x 1.02m)
Hallway with carpeted flooring, standard light fitment and one double radiator. Built-in storage cupboard. Access to three bedrooms, shower room and lounge.
Lounge/Dining room
14' 2'' x 13' 5'' (4.31m x 4.09m)
Lounge/dining room with carpeted flooring, standard light fitment and one double radiator. Gas fire. Three panel double glazed window to the front of the property. Access through to the kitchen.
Breakfasting Kitchen
13' 5'' x 10' 3'' (4.09m x 3.12m)
Breakfasting kitchen fully fitted with cream wall and base units. Contrasting worktops incorporating a stainless steel sink with drainer and mixer tap. Space and plumbing for an automatic washing machine, tumble dryer and free standing upright fridge/freezer. Breakfast Bar. Wood effect laminate flooring, down lighter spotlight light fitments and built-in storage cupboard. Three panel double glazed window to the rear of the property.
Master Bedroom
12' 9'' x 10' 4'' (3.88m x 3.15m)
Master bedroom with carpeted flooring, standard light fitment and large single radiator. Built-in storage cupboard. Two panel double glazed window to the rear of the property.
Bedroom 2
10' 5'' x 10' 4'' (3.17m x 3.15m)
Second double bedroom with carpeted flooring, standard light fitment and one single radiator. Built-in storage cupboard. Double glazed window to the front of the property.
Bedroom 3
11' 2'' x 10' 6'' (3.40m x 3.20m)
Third double bedroom with carpeted flooring, standard light fitment and one single radiator. Built-in storage cupboard. Three panel double glazed window to the front of the property.
Family Bathroom
7' 8'' x 5' 5'' (2.34m x 1.65m)
Family bathroom with wet wall panels comprising of a white w.c., sink and large shower cubicle with wall mounted electric shower. Vinyl flooring, standard light fitment and one small single radiator. Opaque double glazed window to the rear of the property.
Heating and Glazing
The property is heated by a gas central heating system and is double glazed throughout.
Gardens
The property benefits from a large private fully enclosed rear garden with excellent views of the Ochil Hills.
Extras Included
Included in the sale of the property are all floor coverings, carpets, light fitments, curtain poles, integrated kitchen appliances and bathroom fitments.
Optional Extras
Optional extras included the washing machine and tumble dryer.
Parking
On street parking to the front of the property.
Menstrie FK11 7DJ
| Name | Location | Type | Distance |
|---|---|---|---|































 Mortgage Calculator
Mortgage Calculator

